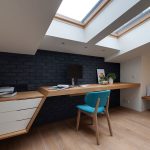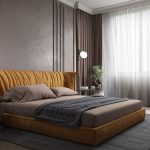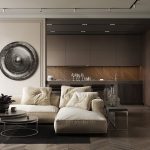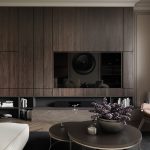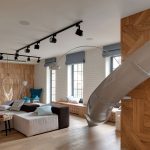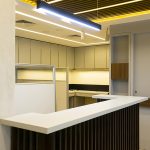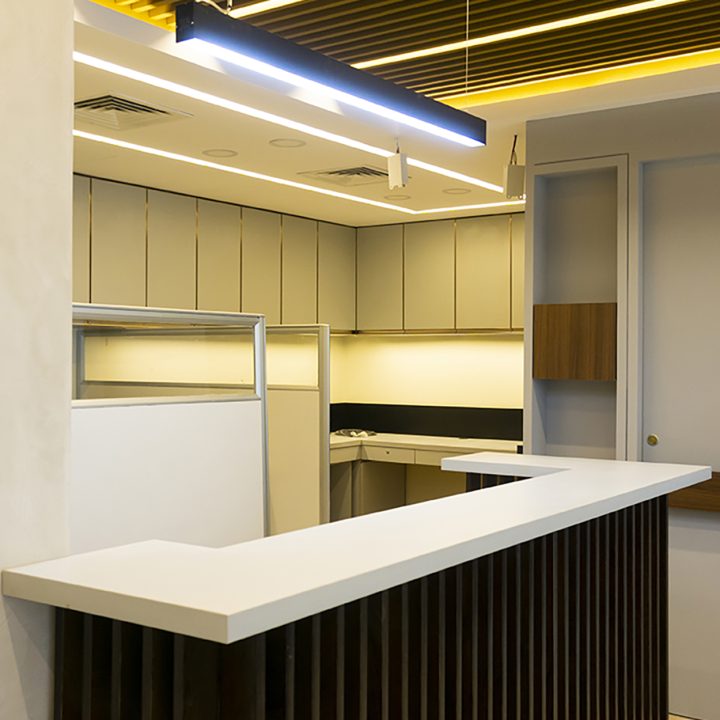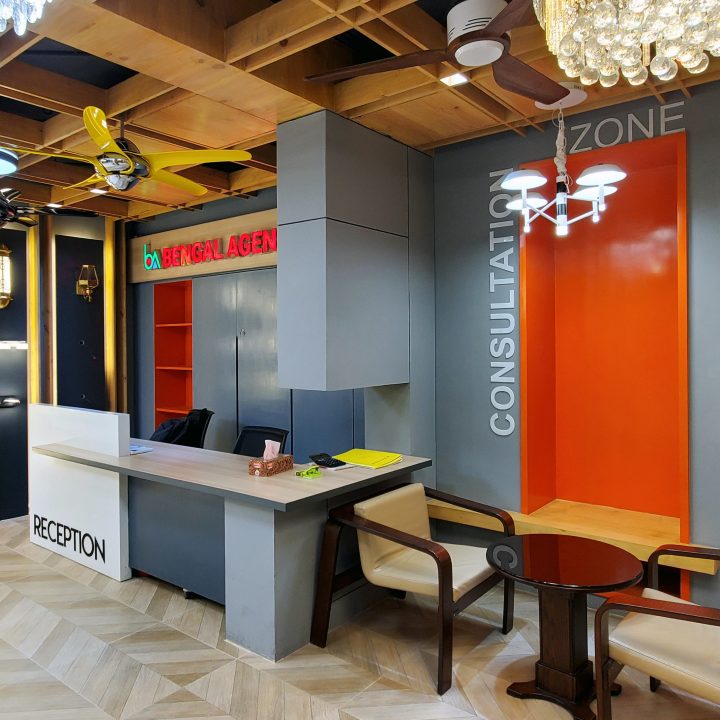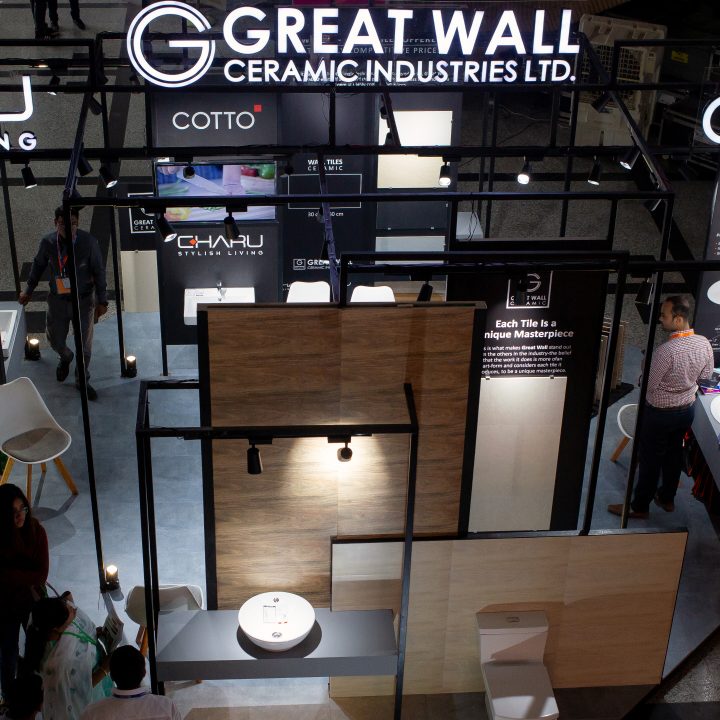SCG International Branch Office
designed by:
client:
Terms:
project type:
Strategy:
Floor Area
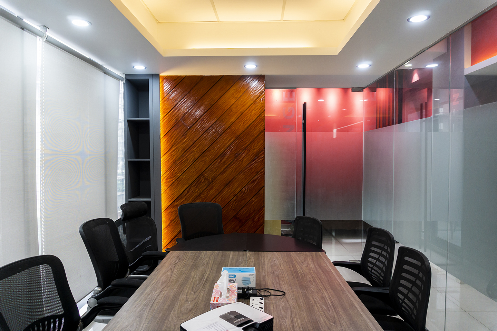
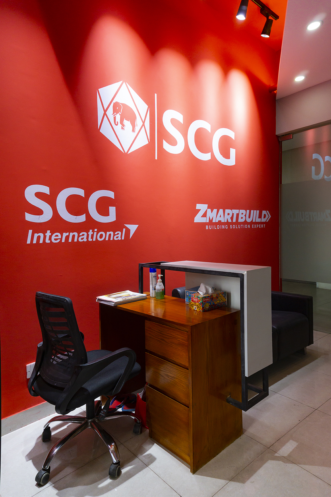



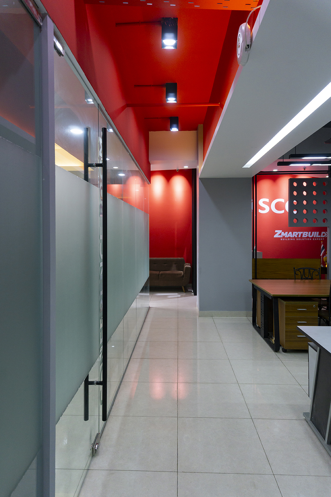
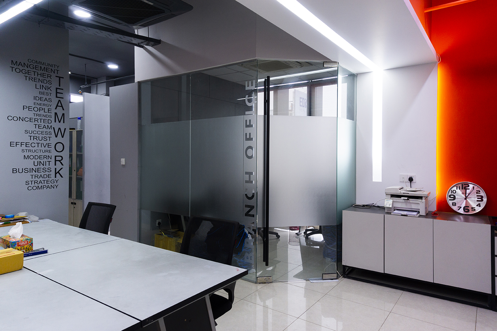
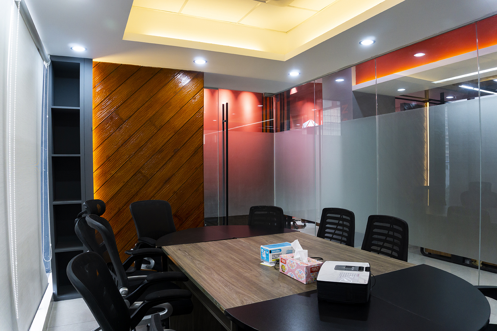
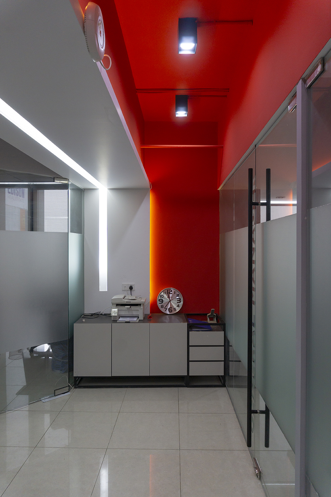
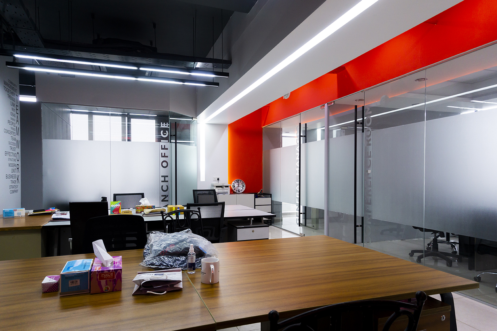
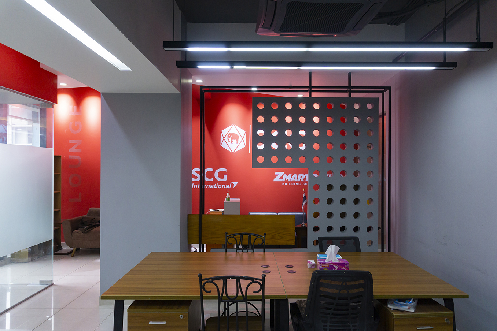
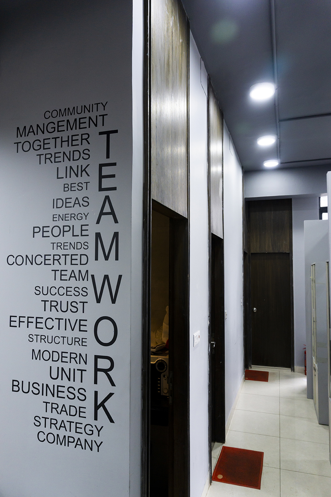
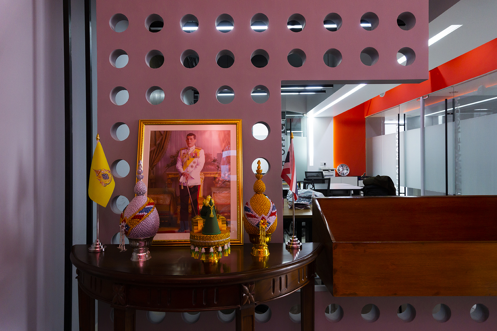
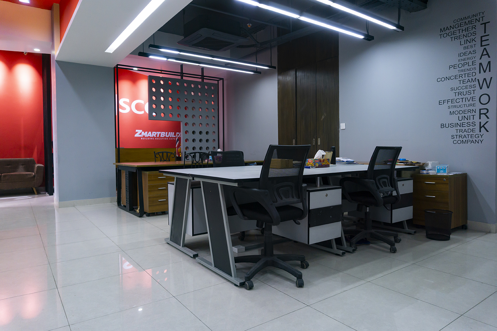
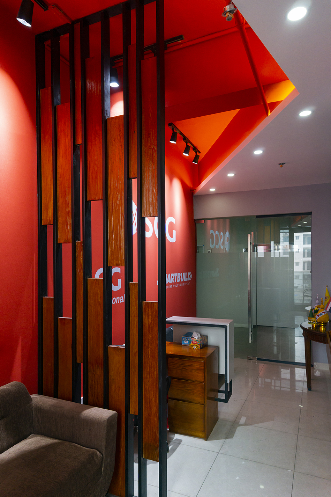
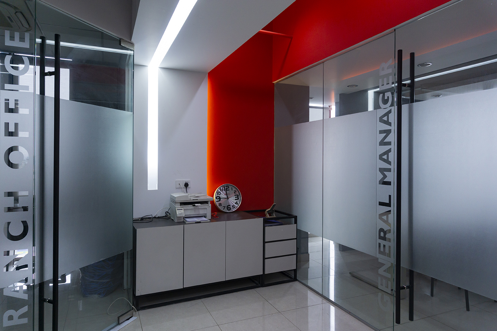

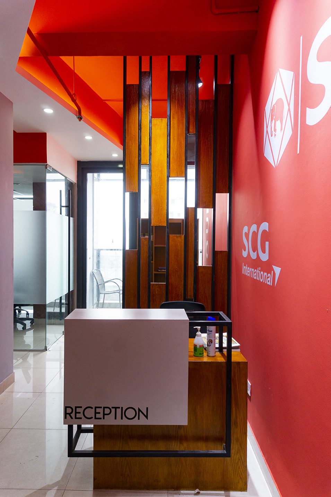
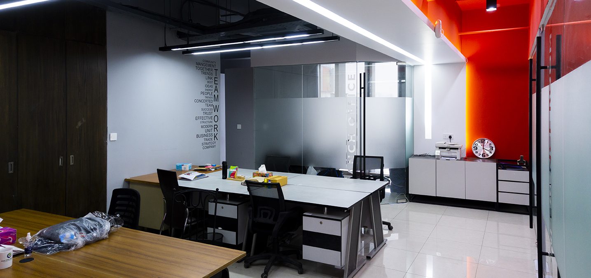
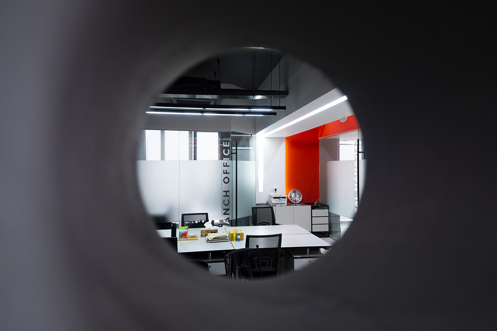

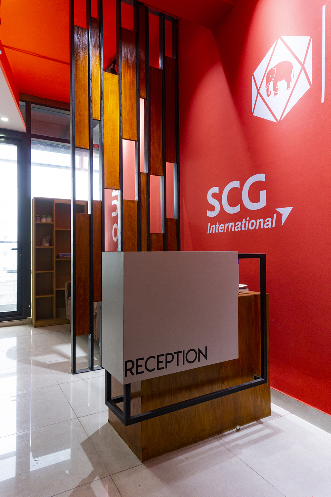
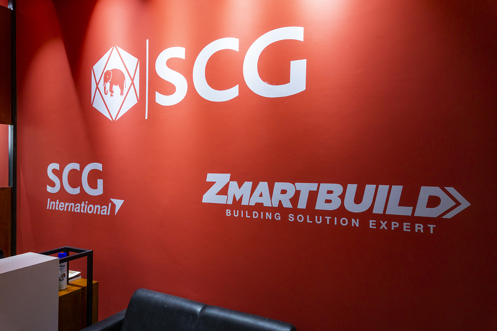
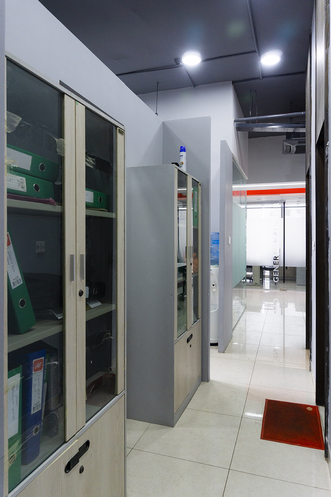

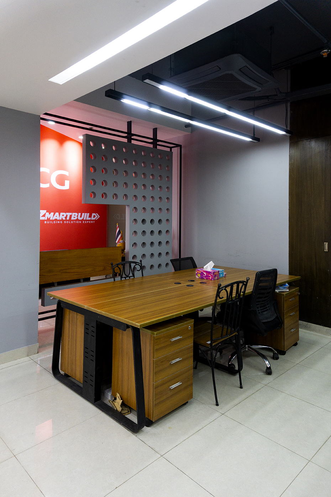
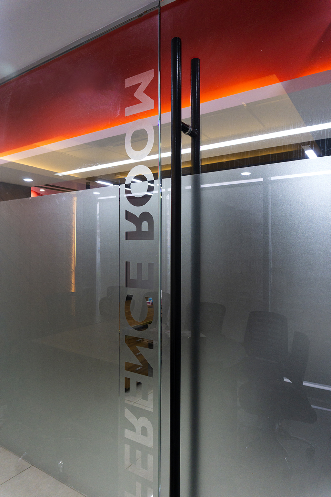




SCG International branch office in Dhaka was designed with an emphasis on creating a professional yet dynamic space that aligns with the company’s global brand. The project involved transforming a 1500 sqft area into a vibrant and functional workspace that fosters collaboration, productivity, and a sense of modernity. The design reflects SCG’s identity while ensuring optimal use of space for both open workstations and private meeting rooms.
Our design process considered not only the physical layout but also the psychological and emotional needs of the users. By incorporating a human-centered approach, the space promotes well-being, efficiency, and a welcoming atmosphere for employees and visitors alike.
Design in Concept
Biophilic Elements:
To create a balanced environment, the design incorporated biophilic principles, bringing natural elements into the office. The wooden textures, ample natural light, and calming yet vibrant color schemes connect the occupants to nature, enhancing both mental well-being and creativity. Elements such as the use of wood and natural light were implemented to reduce stress levels and promote a positive work environment.
Color Palette & Branding:
A striking combination of red, white, and wood accents was chosen to reinforce SCG’s brand identity. The bold red ceilings and walls in the reception area create a welcoming statement, ensuring brand visibility while fostering energy and enthusiasm among visitors and employees. Neutral tones, like greys and whites, balance the space, offering a professional tone while making the workspace appear more open and bright.
Design in Details
Reception Area:
The reception area is designed to provide a strong first impression. The modern reception desk, crafted from wood and metal, welcomes visitors into a contemporary and vibrant space. Vertical wooden paneling behind the desk creates a refined backdrop while enhancing the height of the room. SCG’s brand logo is prominently displayed, reinforcing the company’s global identity.
Workstations & Meeting Spaces:
The open-plan workstations are designed with efficiency and functionality in mind. Glass partitions between areas ensure transparency and communication while maintaining privacy. Natural lighting plays a key role in the design, supplemented by sleek overhead LED lights to create a well-lit workspace, improving employee focus and comfort.
Materials & Finishes:
To balance aesthetics with durability, high-quality materials such as wood, metal, and glass were selected. The use of wooden finishes brings warmth to the space, while frosted glass partitions add a touch of sophistication and privacy. The bold red walls offer an energetic feel, while the neutral grey and white tones ensure a professional ambiance.
[1150ft2]
Workstation
[180ft2]
Meeting Room
[370ft2]
Service Zone
[300ft2]
Enclosed Chembers
Incredible Result
By integrating elements of biophilia into the office design, the SCG International branch in Dhaka embodies a modern, human-centered approach that enhances well-being and productivity. The office layout supports various work styles, from collaborative meetings to focused individual tasks, making it a dynamic space for creativity and growth. The design not only represents SCG’s brand values but also inspires a vibrant work culture that connects employees with their surroundings.
The use of natural materials, careful attention to branding elements, and strategic lighting have created a space that is both functional and visually engaging. The project demonstrates how thoughtful design can transform a corporate office into a stimulating and efficient environment for employees and visitors alike.


