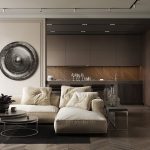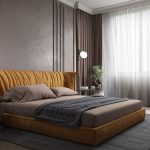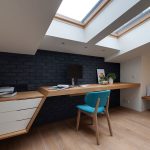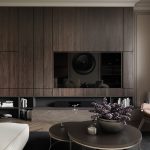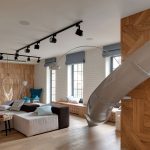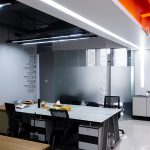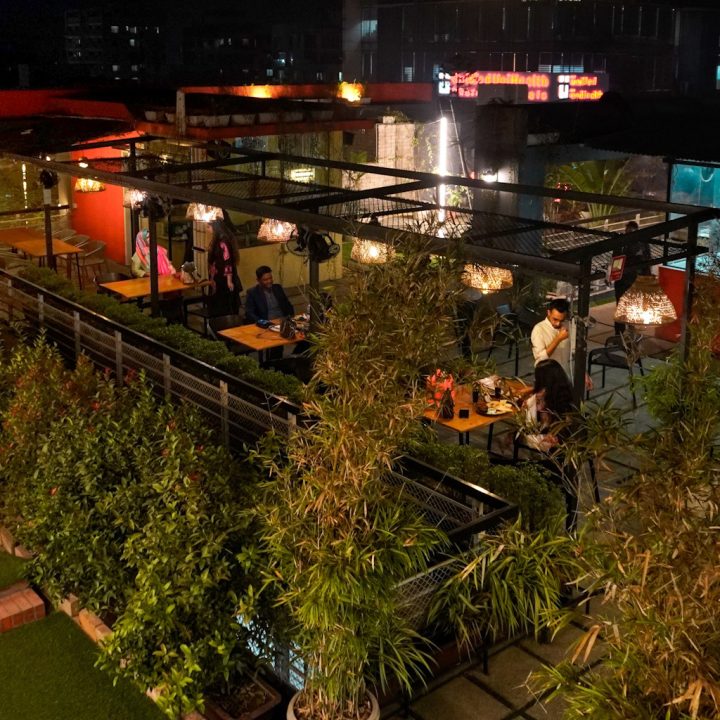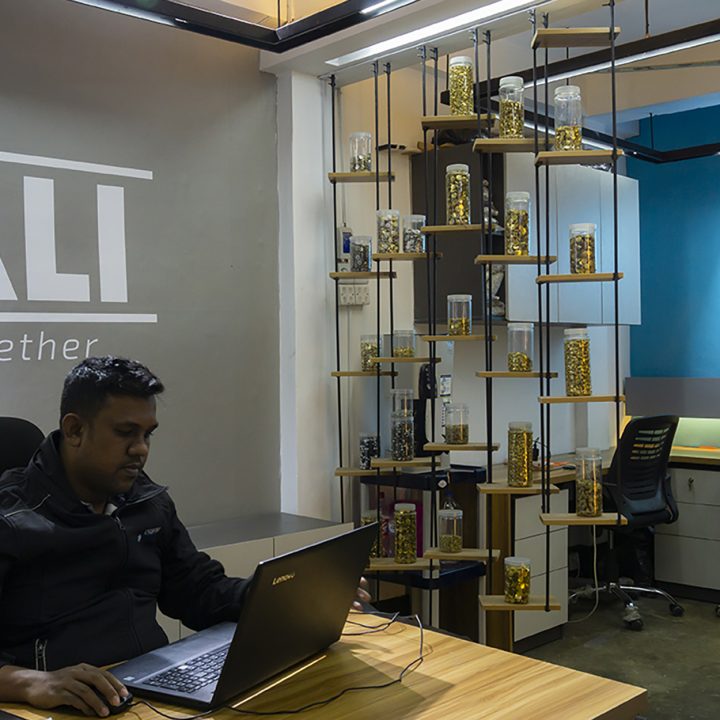M.Zubayer Securities LTD office at DSE Head Quarter
designed by:
client:
Terms:
project type:
Strategy:
Floor Area:
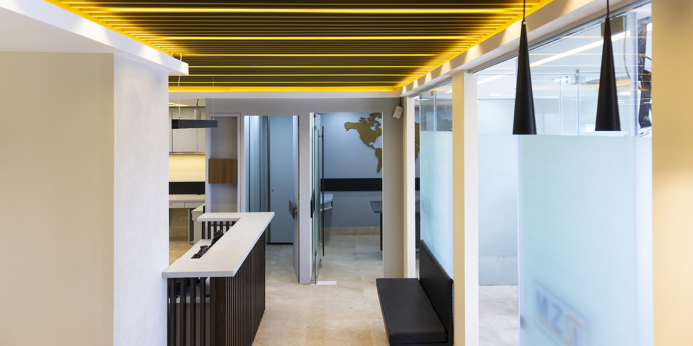
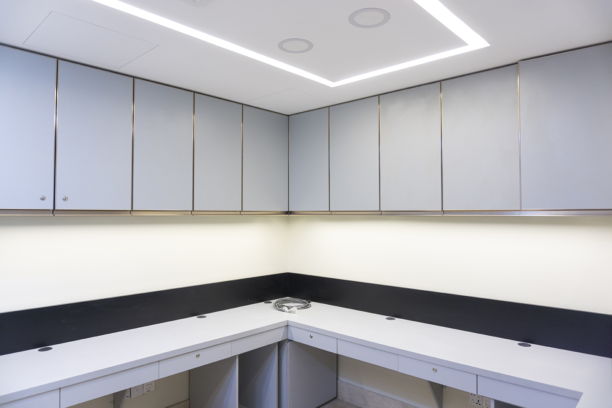
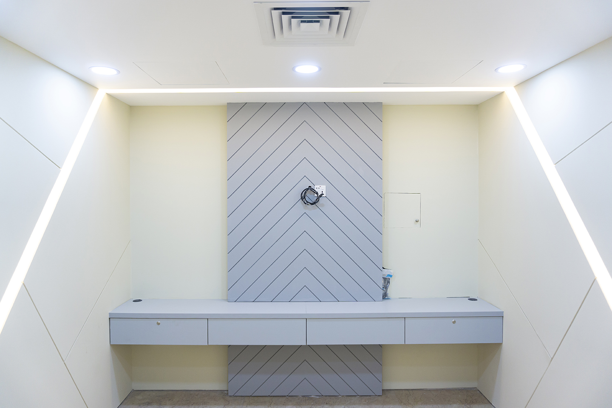
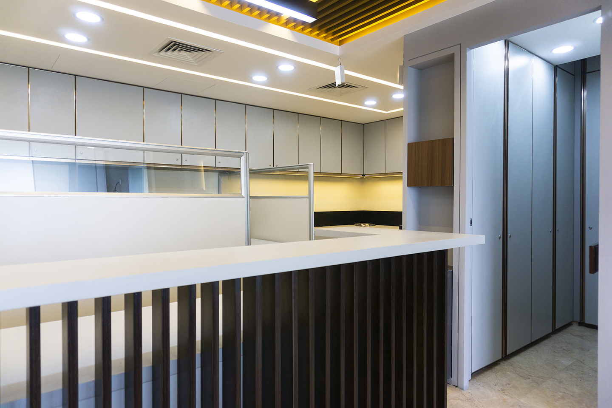
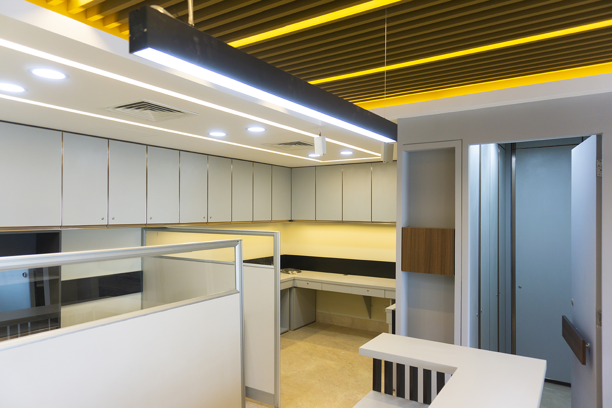
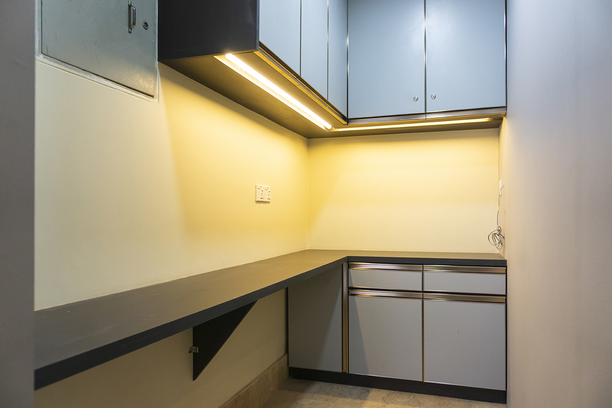
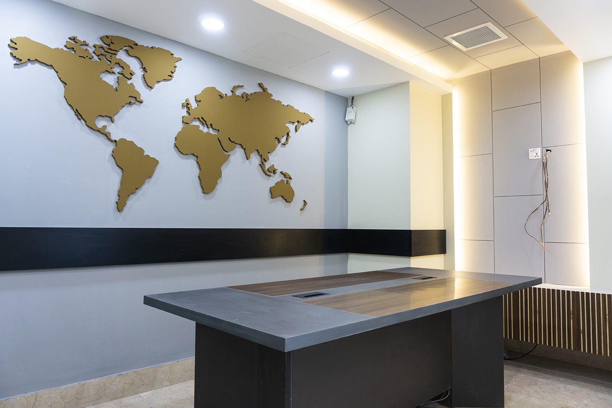
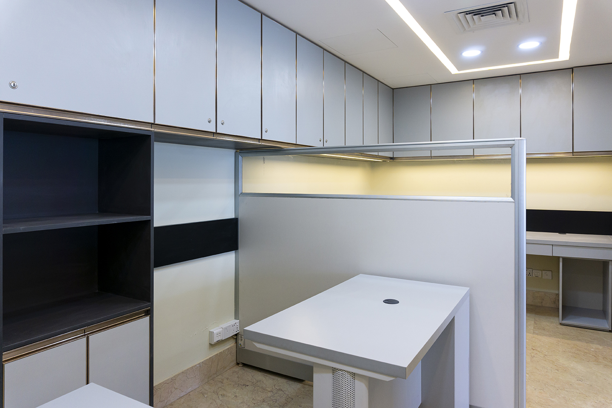
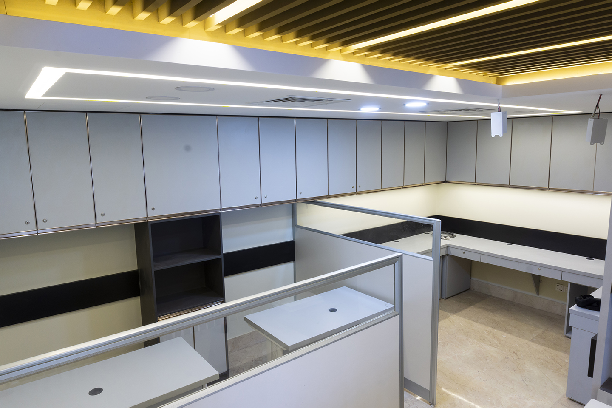

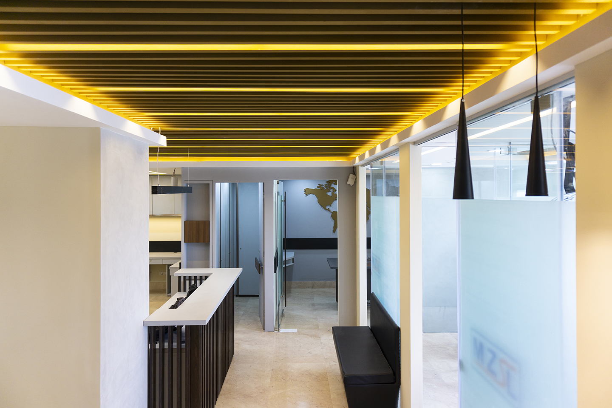
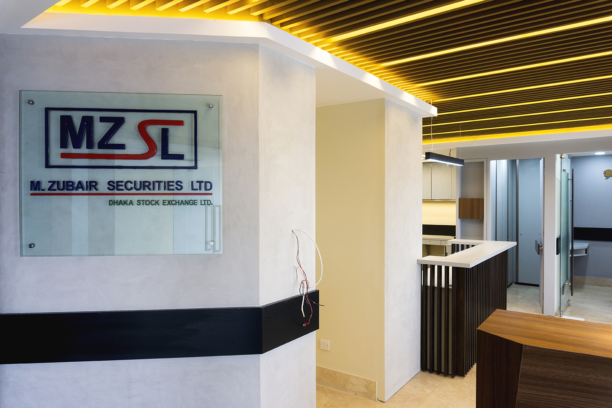
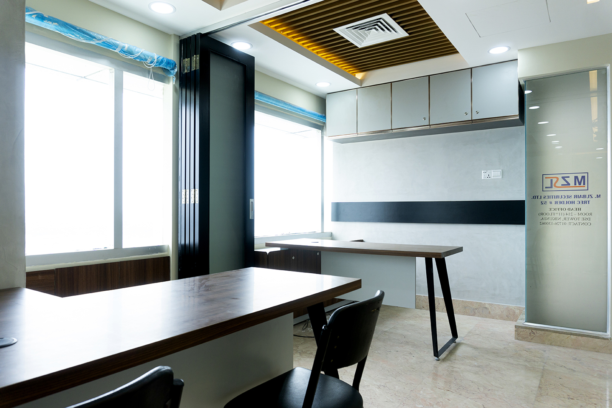

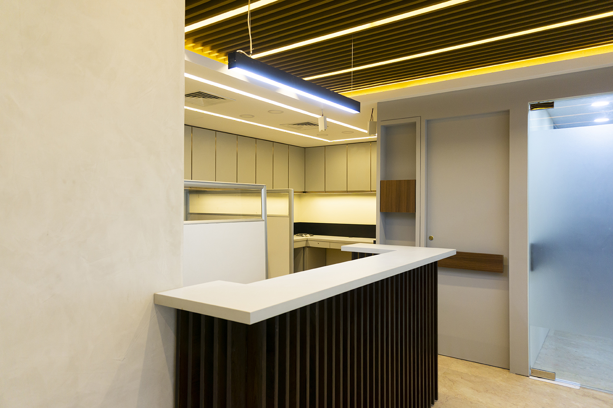
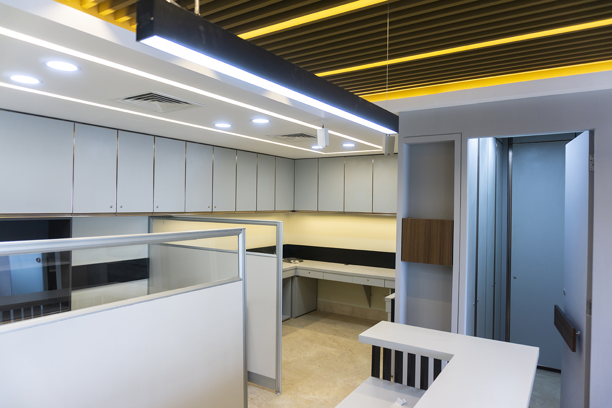
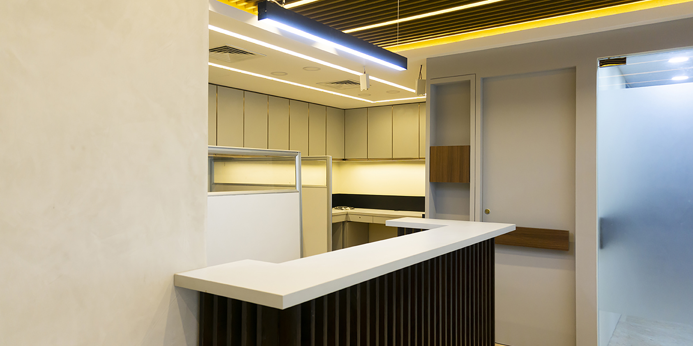
M. Zubayer Securities Ltd is a growing stock brokerage house that requires a space that balances high functionality and professionalism while accommodating the fast-paced nature of stock trading. Located in Nikunjo, Dhaka, the company’s 1500 sqft office needed to incorporate various functional spaces within a limited area. The main challenge was ensuring a smooth workflow and efficient use of space to handle their operational demands.
Design Objective
The aim of this project was to design a compact yet highly functional office that accommodates all the necessary working zones, while maintaining a professional and welcoming environment. The focus was to create distinct spaces for trading, executive operations, meetings, and client interactions—each purposefully designed to maximize productivity within the constraints of the available space.
Design in Concept
We approached this project by developing a strategic space plan that emphasized efficient layout solutions. Given the limited square footage, it was essential to ensure that every inch of the office was utilized effectively while still creating a sense of openness. Our design concept revolved around creating a modern, functional, and ergonomic workspace where different areas can seamlessly operate without feeling crowded.
Functional Spaces:
- Trading Room: The trading room forms the core of the office. Multiple ergonomic workstations were arranged to provide employees with easy access to technology and data without compromising on comfort.
- Executive Cabins: Private cabins were designed for key executives, using glass partitions to maintain visual openness while offering privacy and reducing noise levels.
- Conference Area: A compact but highly functional conference room allows for client meetings and internal discussions, equipped with modern audiovisual tools for efficient communication.
- Reception and Waiting Area: The reception is the first point of contact, offering a sleek, professional welcome. We integrated comfortable seating for clients, creating a pleasant waiting area.
Design in Details
The aesthetic was kept modern and minimalistic, aligning with the company’s professional identity. We used neutral tones to create a calm atmosphere, with glass partitions and open layouts adding to the sense of space. Pops of brand colors were incorporated in the decor, subtly reflecting the company’s identity.
Material Palette: A combination of light-colored wood, metal accents, and high-quality glass was used to create a sophisticated yet approachable atmosphere. The trading room flooring features high-durability vinyl to withstand daily traffic while maintaining a sleek look.
Furniture & Fixtures: Custom-made furniture was designed to fit the space perfectly, ensuring comfort and functionality. From ergonomically designed workstations to space-saving executive desks, every piece of furniture was tailored to meet the needs of a fast-paced brokerage office.
Lighting: A balance of task lighting and ambient lighting was achieved through recessed lights and focused spotlights. The trading room, which requires precision and focus, was illuminated with bright, direct lighting, while the reception and conference areas featured softer, more welcoming light fixtures.
Maximizing Space:
Given the 1500 sqft area, storage solutions were crucial. We designed vertical storage units and concealed cabinets throughout the office to keep clutter at bay and ensure an organized workspace. Space-saving furniture and thoughtful layouts were key to ensuring smooth functionality without overcrowding the office.Acoustic Solutions:
As a trading house, it was critical to manage noise. We incorporated acoustic ceiling panels and used soundproof glass partitions to minimize disruptions between the trading room, executive offices, and conference area, ensuring a focused work environment.
[600ft2]
Workstation
[160ft2]
Meeting Room
[120ft2]
Service Zone
[320ft2]
Enclosed Chembers
Incredible Result
The final result is a well-optimized and highly functional office that reflects M. Zubayer Securities Ltd’s commitment to professionalism and efficiency. Despite the spatial constraints, we successfully integrated all essential areas into a fluid layout, providing the team with an environment that enhances productivity, comfort, and focus. The design offers a balance between privacy and collaboration, perfectly suited for the dynamic nature of stock trading.


