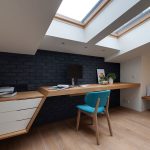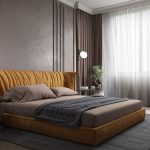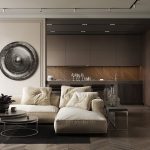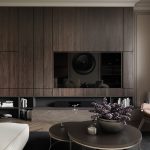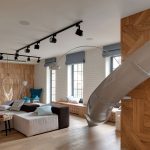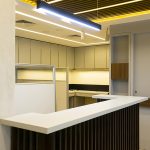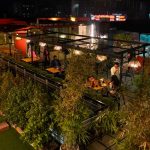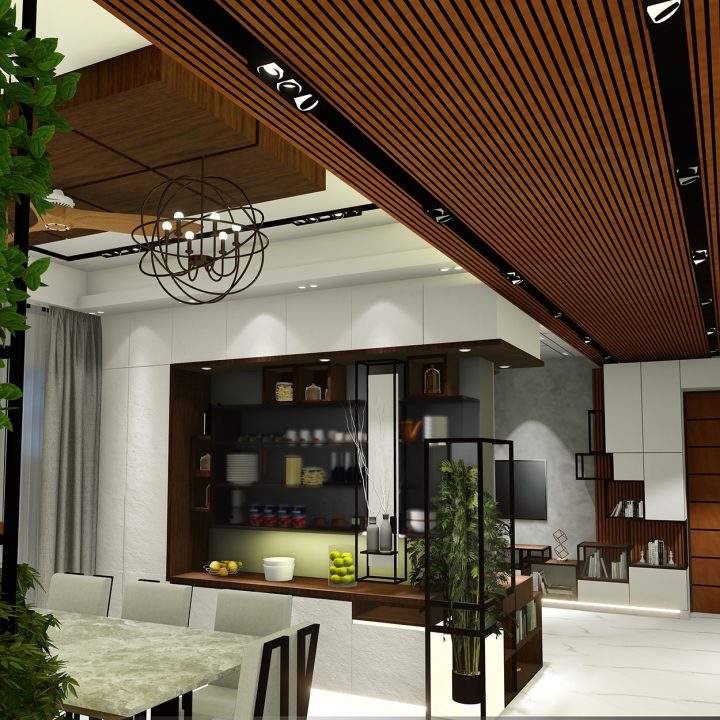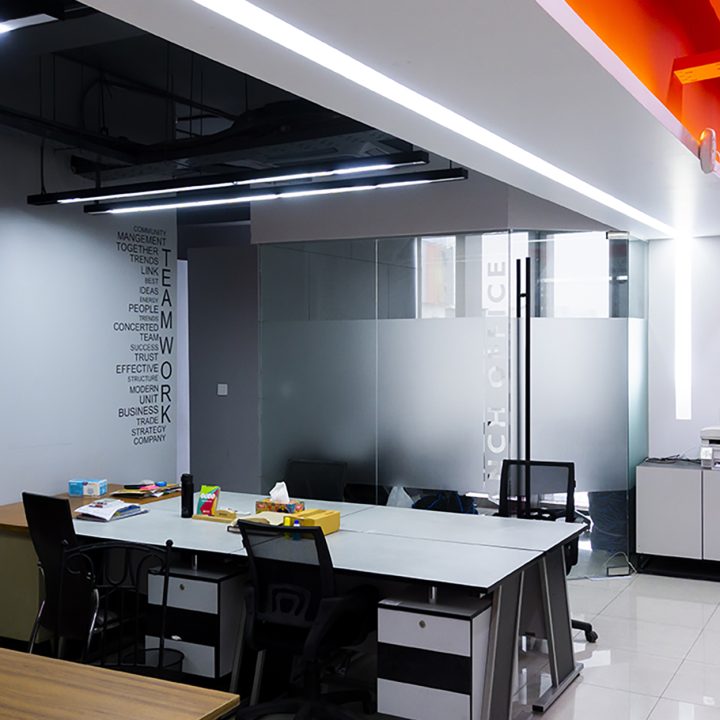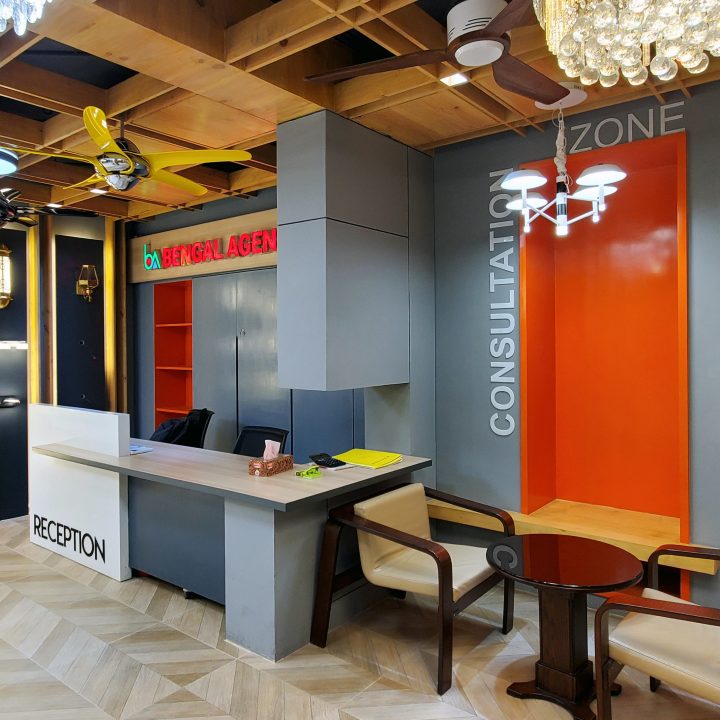M.Ali Studio at Bongshal
designed by:
client:
Terms:
project type:
Strategy:
Floor Area:

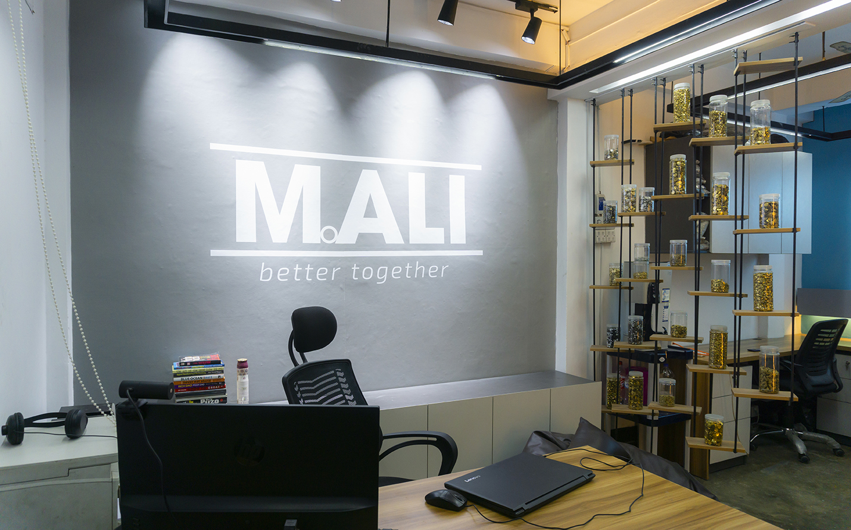
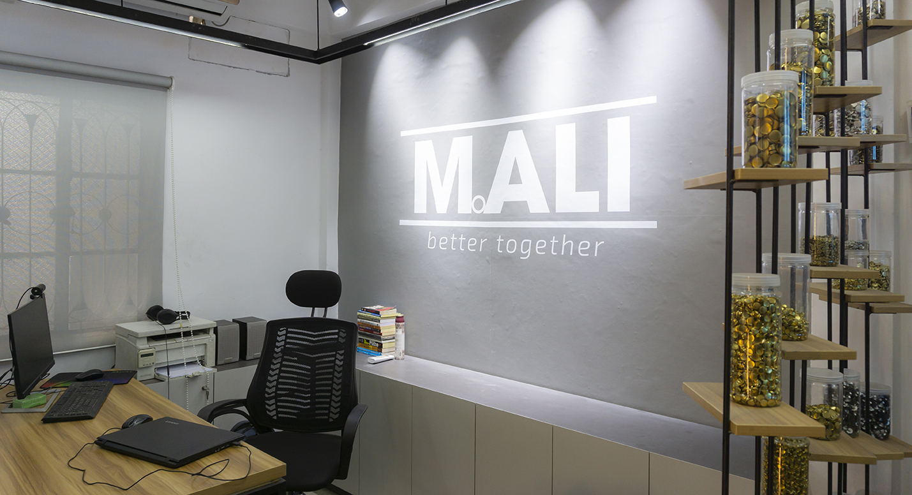
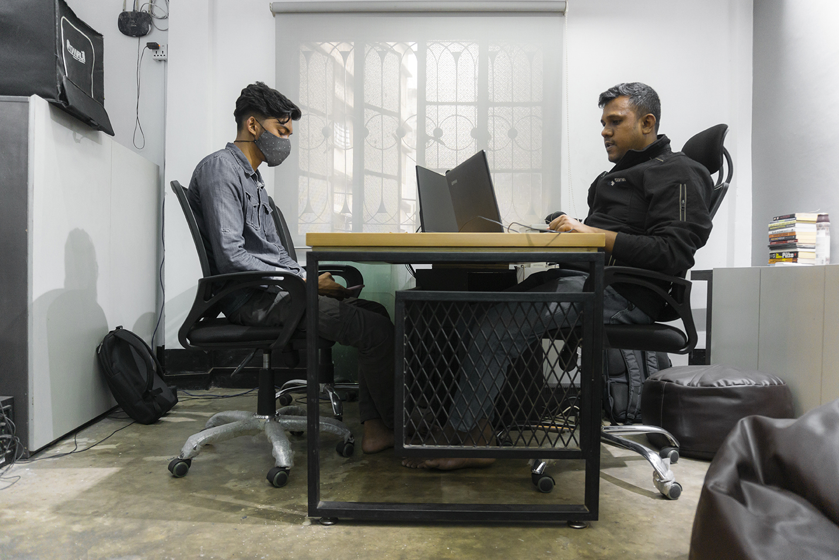
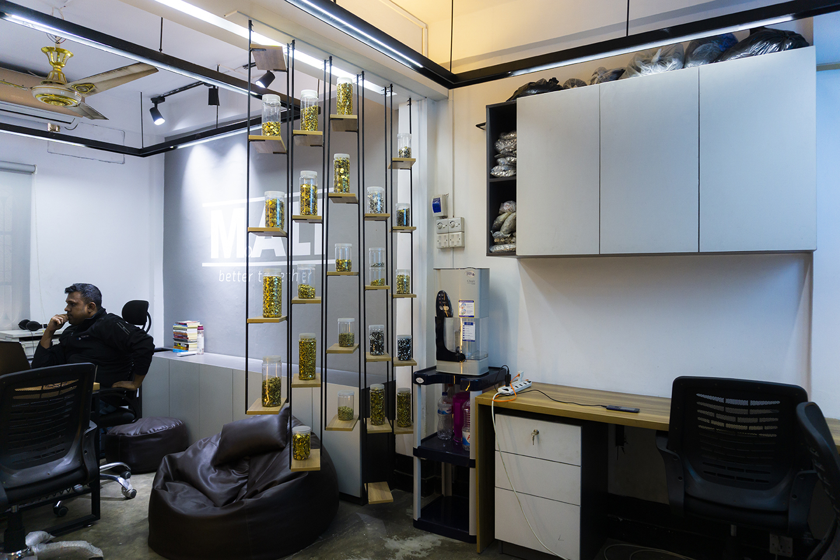
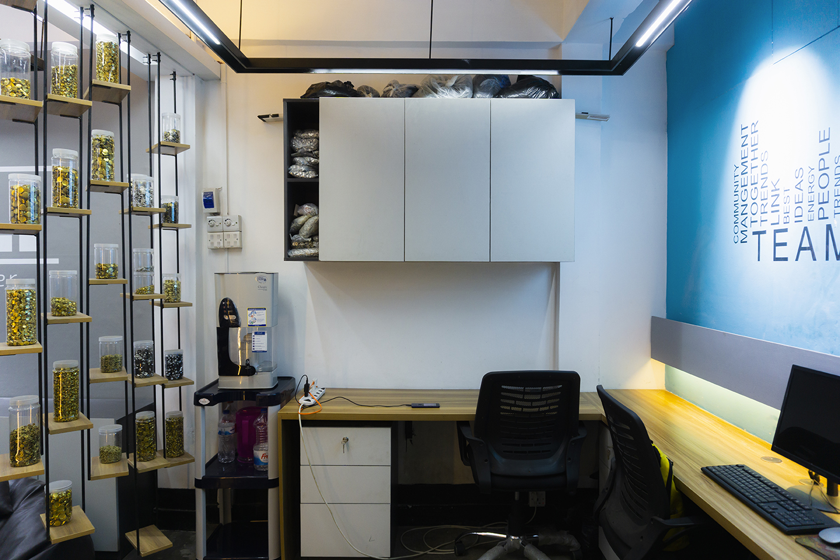
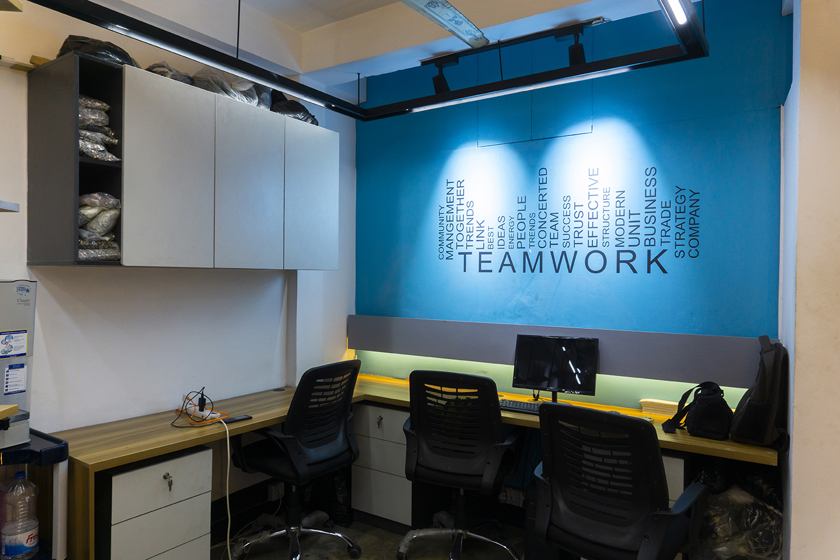


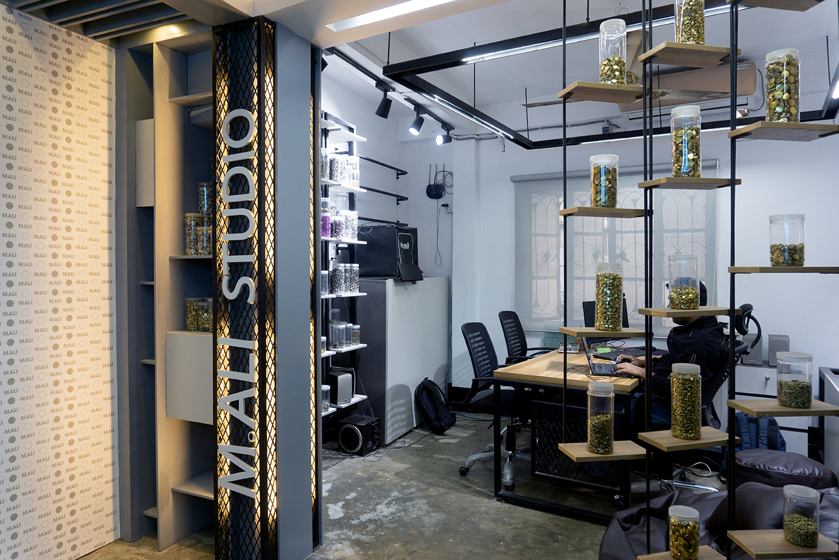
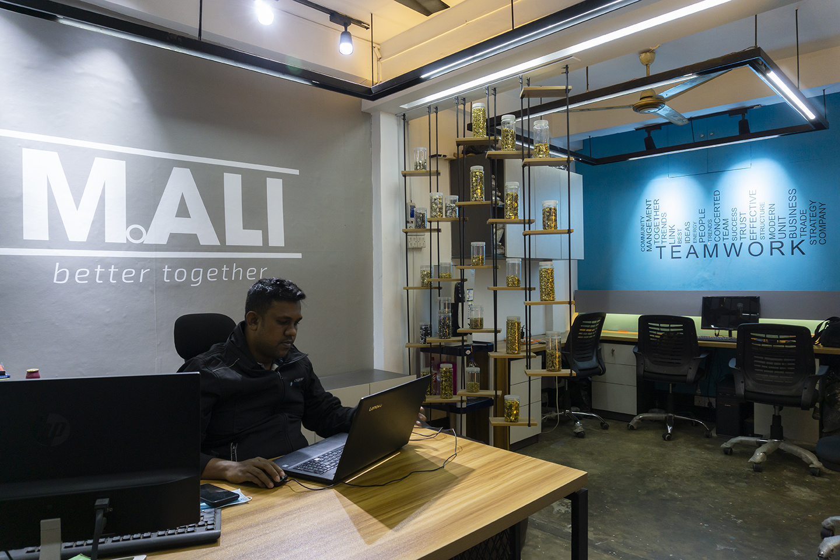
M. Ali Studio serves as the back office for a garments and metal accessories business that supplies essential components to Bangladesh’s Ready-Made Garments (RMG) sector. This small yet vital studio office, located in Bongshal, needed a functional, efficient, and professional environment where day-to-day operations could run smoothly. With a total floor space of just 600 sqft, the challenge was to maximize utility without compromising comfort or aesthetics.
Design Objective
The primary goal for this project was to create an office space that supports the operational needs of a bustling back office while maintaining an organized and inviting atmosphere. The design had to accommodate various functional zones such as workspace, storage, and client meeting areas, all within the constraints of the compact layout. We aimed to craft a clean and efficient workspace that reflects the professionalism of the business while ensuring comfort for employees.
Design in Concept
Given the limited floor space, the design concept revolved around maximizing functionality and streamlining operations. Our approach was to create a flexible and modular layout that could adapt to different business needs while maintaining an open, breathable feel.
Functional Spaces:
Workstations: The heart of the studio is the open-plan workspace, where ergonomic, custom-built workstations allow employees to focus on their tasks without feeling cramped. We kept the design modular to offer flexibility for both individual and collaborative work.
Storage Solutions: A vital component of any back office is storage. We designed vertical storage units and built-in cabinetry that efficiently use wall space, ensuring that files, accessories, and materials are easily accessible while keeping the office clutter-free.
Client Interaction Zone: Though the studio is small, we included a cozy seating area for client meetings and consultations. This area reflects the professionalism of M. Ali Studio, creating a welcoming space for visitors without overwhelming the office.
Design in Details
The aesthetic focuses on clean lines, neutral tones, and a light, airy feel to avoid making the space feel crowded. We incorporated subtle touches of the brand’s colors to add character and keep the design connected to the business identity.
Material Palette: A mix of durable, budget-friendly materials such as laminated wood, metallic finishes, and glass partitions gives the studio a modern yet functional feel. Light-colored flooring, paired with white walls and minimalistic furniture, enhances the sense of openness.
Furniture & Fixtures: The furniture was custom-designed to fit the compact layout. We opted for slim, functional desks and storage units that maximize space without sacrificing comfort. Ergonomic chairs and minimalistic furniture ensure a balance between style and functionality.
Lighting Design: To maintain an efficient and welcoming workspace, we utilized a combination of ambient lighting and task lighting. Recessed lights ensure the entire studio is well-lit, while focused desk lamps provide targeted lighting for detailed tasks. The lighting was designed to reduce eye strain and create a comfortable working environment for employees.
[120ft2]
Workstation
[150ft2]
Display Zone
[60ft2]
Service Zone
[170ft2]
MD.Room
Incredible Result
The result is a compact yet highly functional studio office that perfectly caters to M. Ali Studio’s back-office operations. Despite the limited space, we created an environment where employees can work efficiently and clients feel welcomed. The design successfully balances practicality with modern aesthetics, ensuring the studio not only functions smoothly but also reflects the professionalism of the garments and metal accessories business.


