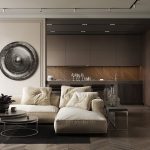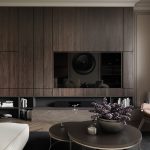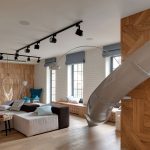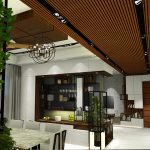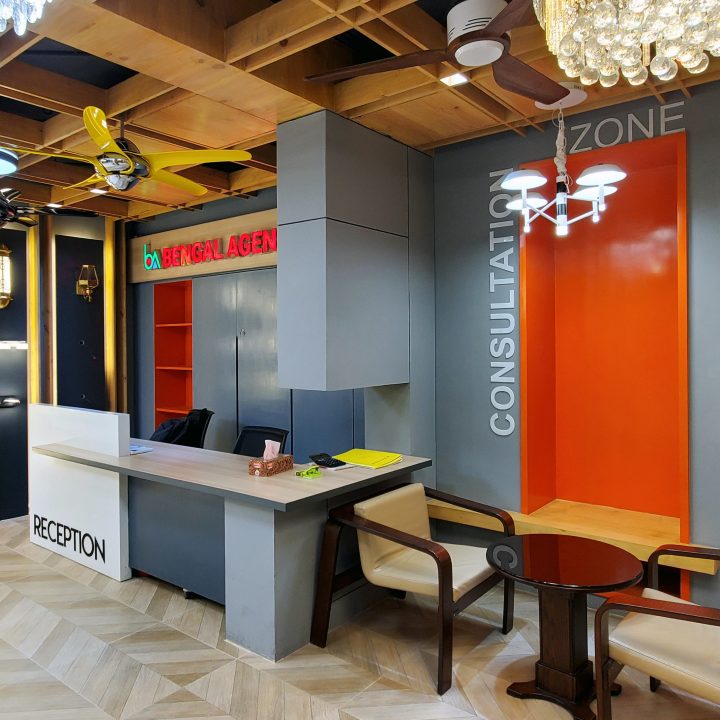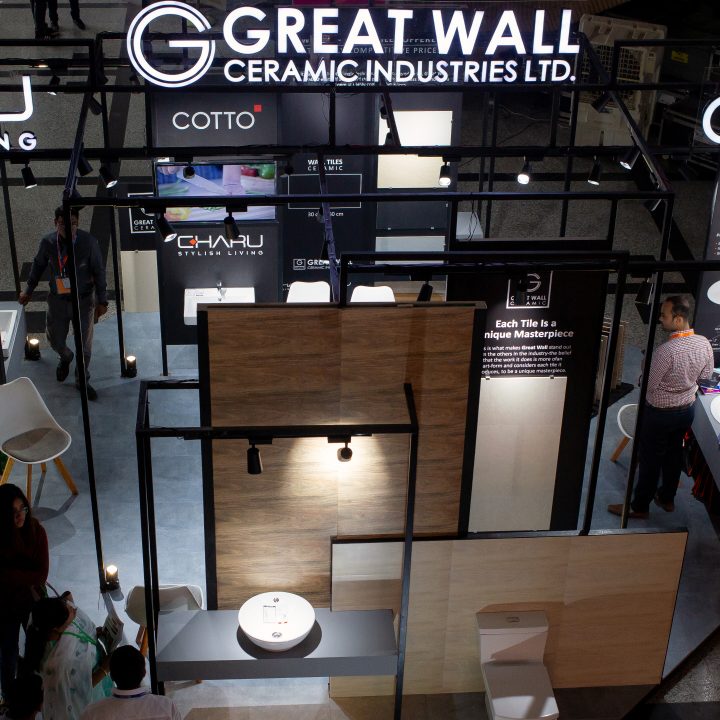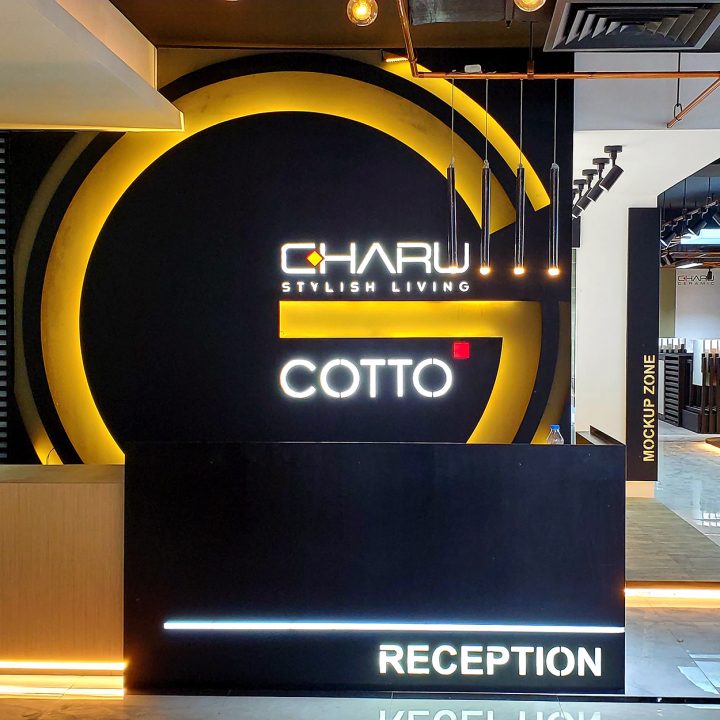Food Court at Mothertake
designed by:
client:
Terms:
project type:
Strategy:
Floor Area:







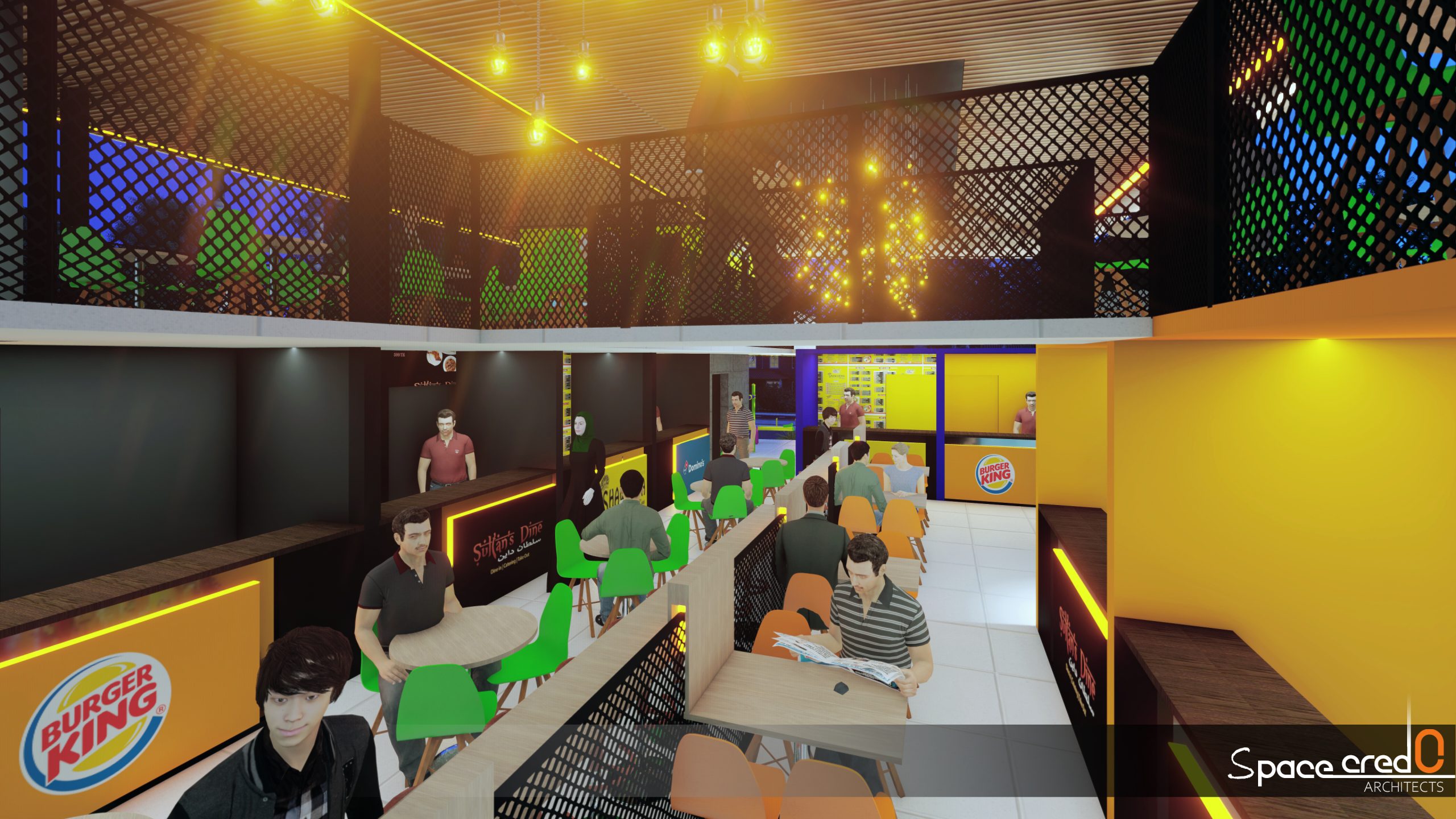




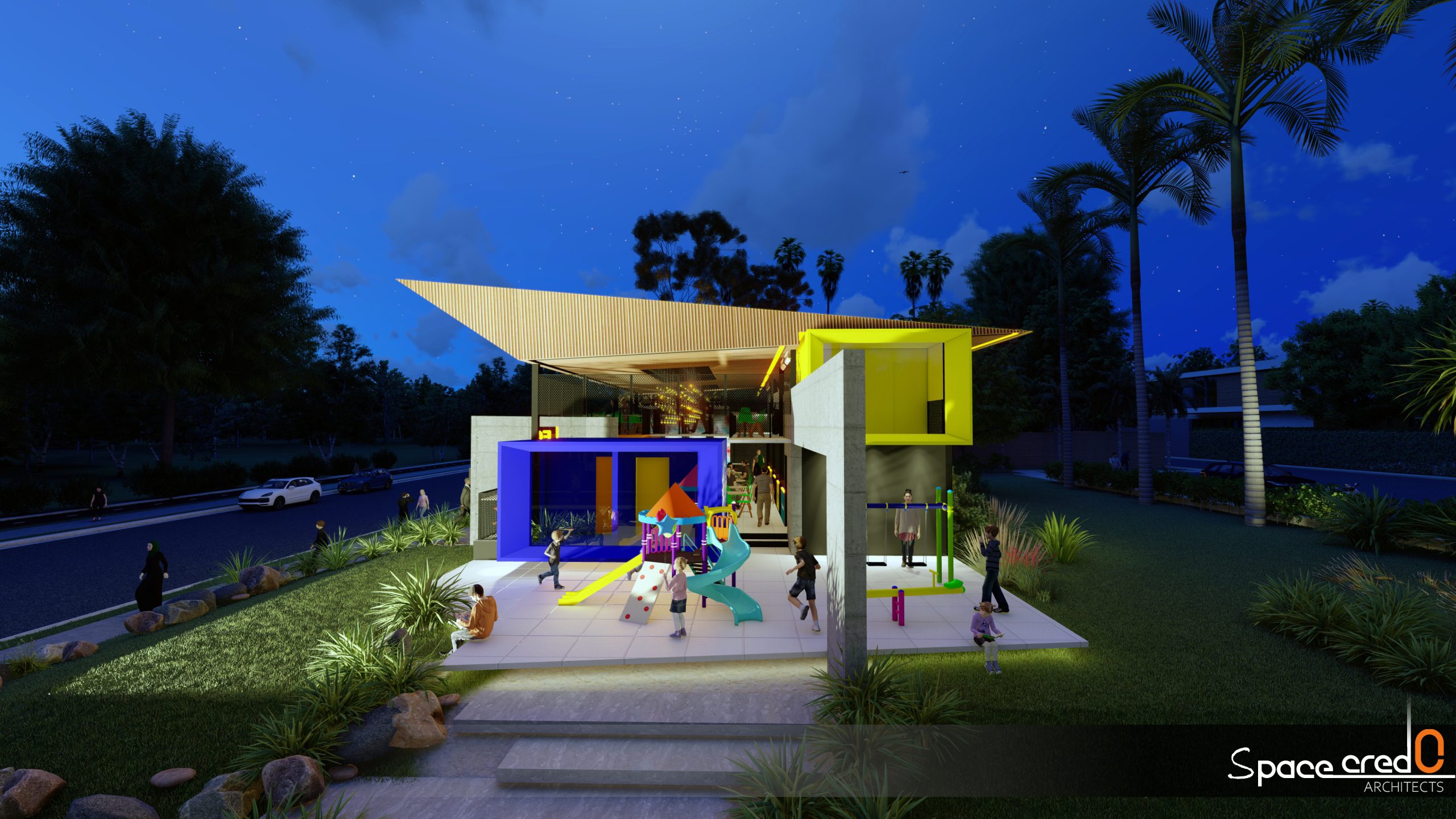



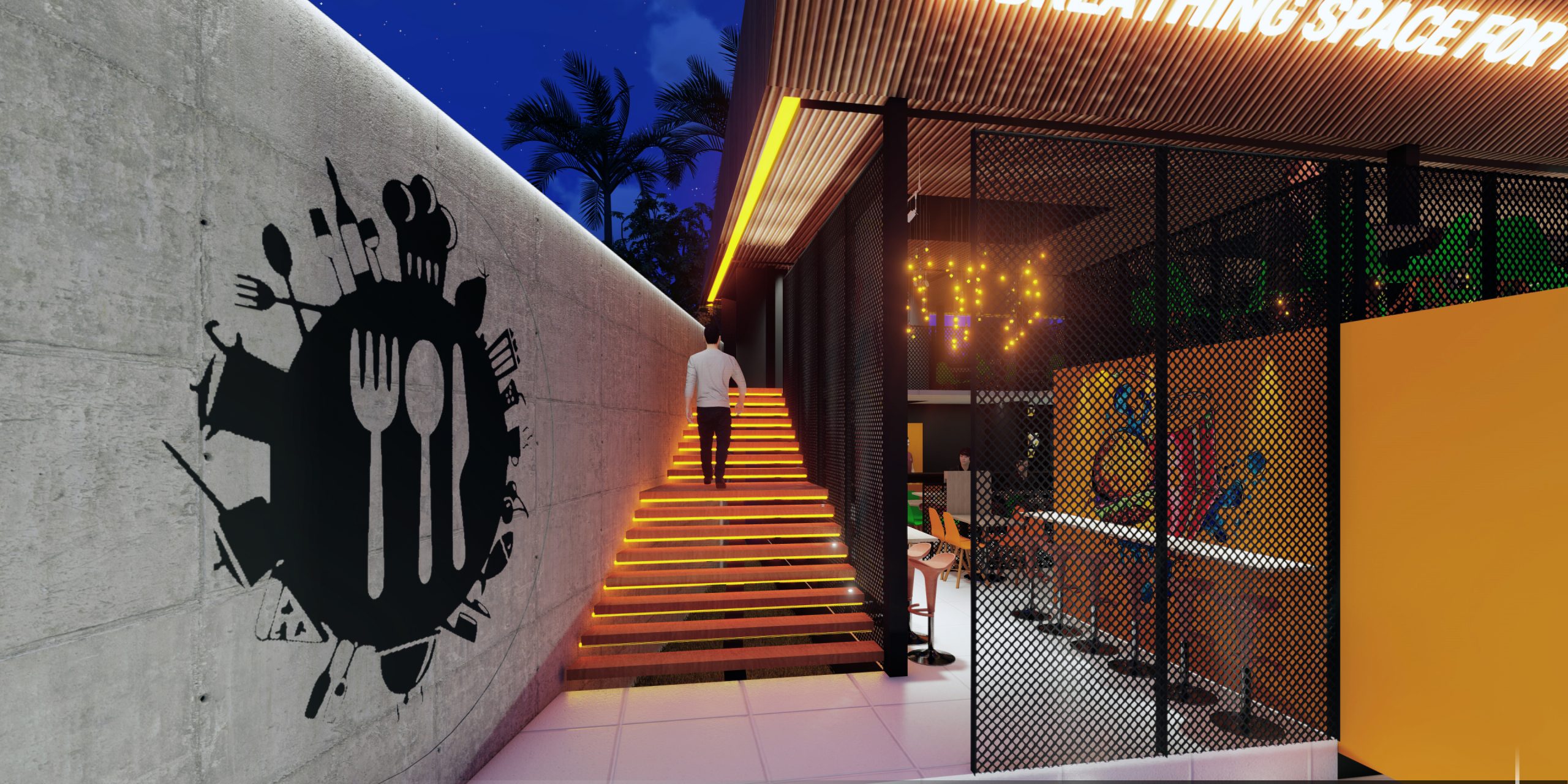
The Mothertake Food Court is an exciting venture that blends sustainability with functionality. Situated in a bustling part of town, the client envisioned a food court that not only offers a wide variety of food but also emphasizes an eco-conscious design that prioritizes reuse and sustainability. The design needed to reflect the values of minimal environmental impact while creating an inviting and open space for patrons to gather and enjoy their meals.
Design Objective
The primary goal of this project was to create an open-concept food court that maximizes natural ventilation while ensuring that every element of the construction can be reused or repurposed. The challenge was to ensure that the space remains functional and aesthetically pleasing while adhering to the client’s sustainability goals.
Design in Concept
For the Mothertake Food Court, we embraced an industrial-chic concept with a focus on reusability and modular design. The entire project was constructed using steel structures, allowing for easy dismantling and reassembly in the future. Our goal was to make every construction material reusable, from the perforated metal sheets used for the exterior to the shipping containers repurposed as food stalls.
We prioritized natural ventilation throughout the design by keeping the space open and using perforated metal sheets for the elevation. This ensures that air flows freely through the space, reducing the need for artificial cooling while creating a comfortable environment for diners.
Key Design Elements:
Perforated Metal Sheets for Ventilation: The outer shell of the food court features perforated metal sheets that allow for maximum airflow while providing a distinctive, modern aesthetic. These sheets contribute to the overall open-air concept, allowing diners to enjoy a fresh, naturally ventilated environment.
Reused Shipping Containers for Food Stalls: To keep with the reuse philosophy, we used shipping containers to create the individual food stalls. These containers not only add an industrial edge to the design but also ensure that the stalls can be easily relocated or repurposed for future use. Each stall is equipped with the necessary utilities and can be dismantled and reused in other projects.
Steel Structure for Sustainability: The entire food court is built on a steel framework, which offers strength and flexibility. This approach allows for future adaptability—the structure can be taken down and reassembled elsewhere, making it an ideal model for sustainability in construction. Steel is one of the most recyclable materials, and its use here aligns perfectly with the eco-conscious goals of the project.
Design in Details
- Sustainable Construction Approach: We focused on a minimal waste construction strategy, ensuring that every material used in the project has the potential for future reuse. This ensures that the food court’s environmental footprint is minimized and that the project remains aligned with the principles of sustainability.
- Open Layout & Ventilation: The food court’s open design eliminates the need for extensive HVAC systems. By leveraging natural ventilation, we created a pleasant and comfortable dining environment that reduces energy consumption. The wide, open spaces ensure that customers can enjoy a breezy, fresh atmosphere while dining, enhancing the overall experience.
- Eco-Friendly Aesthetic: In keeping with the reuse theme, the design incorporates raw, industrial materials such as exposed steel beams, reclaimed wood accents, and concrete floors. These elements come together to create a modern, eco-friendly atmosphere that encourages a relaxed and casual dining experience.
- Lighting Design: Given the open-air concept, natural lighting plays a major role during the day. In the evening, we used low-energy LED fixtures strategically placed throughout the food court to maintain an inviting ambiance. The lighting was designed to complement the industrial aesthetic while being energy-efficient.
[2572ft2]
Ground Floor
[1320ft2]
Mezanine Floor
[512ft2]
Outdoor
[3892ft2]
Service Space
Incredible Result
The Mothertake Food Court successfully combines an eco-conscious design with functionality. The use of reusable materials and an open-air concept has created a vibrant, modern food court that minimizes environmental impact while providing an inviting and comfortable dining space. This project sets a precedent for sustainable design in the hospitality industry, where every element can be repurposed, reused, and reassembled.
The industrial, modular aesthetic not only appeals to the target clientele but also demonstrates how sustainable design can still deliver a unique and appealing customer experience. The steel structure, repurposed containers, and natural ventilation work in harmony to create a food court that’s both practical and eco-friendly.




